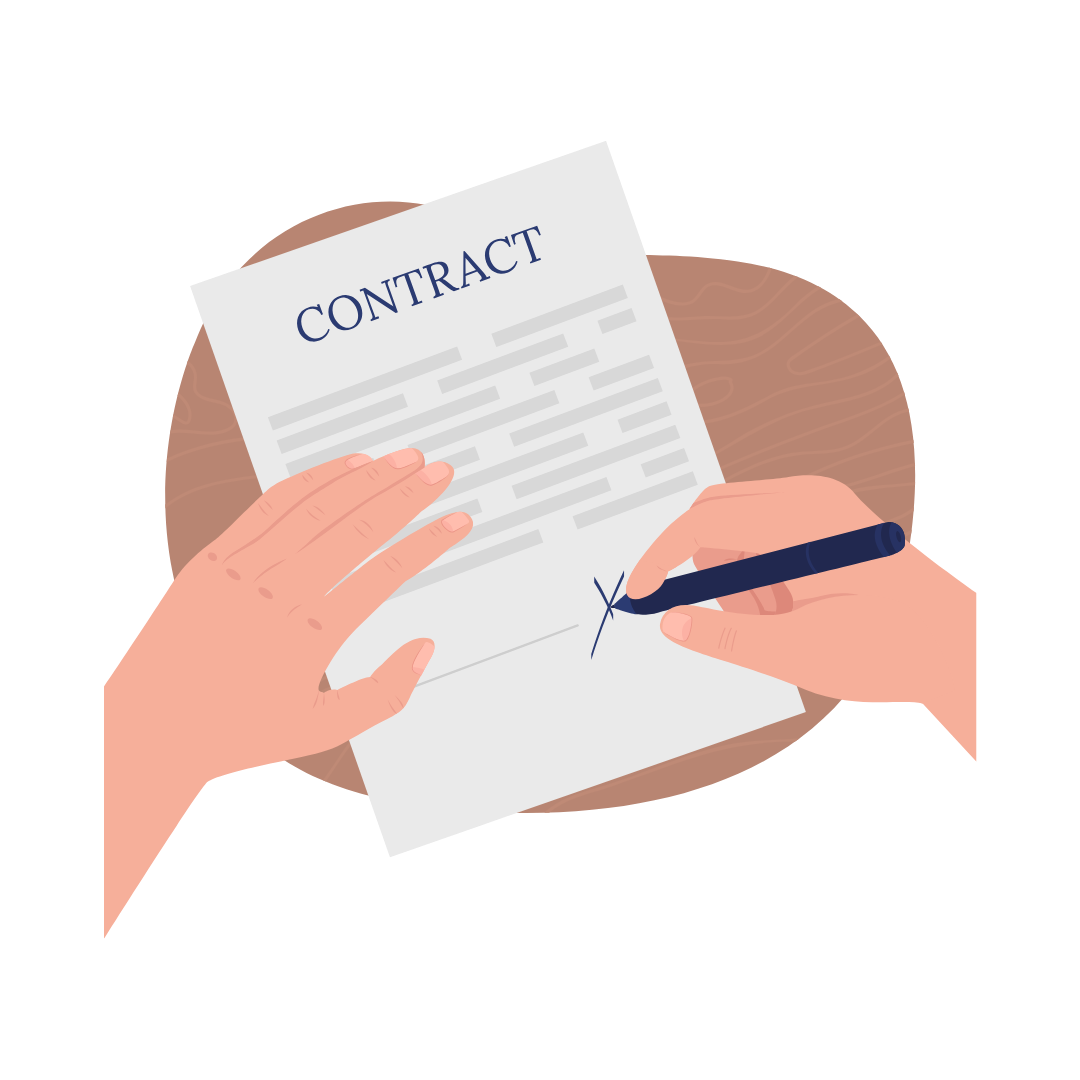
How Sturdy Groups Works
Our construction process is simple, transparent, and focused on quality. From planning to completion, we keep you involved every step of the way.
Our Construction Process
Plan - Design - Build - Track - Move In
Initial Consultation
Raise a request or call us at +91 080 4736 1818. Our team will get in touch with you to understand your requirements in detail and schedule a meeting with our technical expert.
Design & Planning
Our expert architects work with you to develop detailed designs and plans for your project, including 2D layouts, 3D views, and material selections.
Project Proposal
We provide a detailed project proposal with cost estimates, specifications, timeline, and payment schedule. Transparency is our priority.
Contract Signing
Once you approve the proposal, we finalize the contract with clear terms and conditions. You pay 10% of the project cost as the booking amount.
Engineering & Approvals
Our engineering team develops structural designs and obtains necessary approvals and permits for construction.
Construction Phase
Construction begins with foundation work and progresses through structure, finishes, and MEP installations, all under strict quality supervision.
Progress Tracking
Track your project's progress through our customer app with regular updates, photos, and quality inspection reports.
Quality Inspection
Each phase undergoes rigorous quality checks (470+ quality parameters) before proceeding to the next stage, ensuring superior construction standards.
Handover & Support
Once construction is complete, we do a final inspection, provide all documentation, and handover your dream home with a 10-year structural warranty.
Step Details

Initial Consultation
Raise a request or call us at +91 080 4736 1818. Our team will get in touch with you to understand your requirements in detail and schedule a meeting with our technical expert.
What to expect:
- Personal consultation with our experts
- Understanding your vision and requirements
- Initial budget discussion
- Site visit scheduling

Design & Planning
Our expert architects work with you to develop detailed designs and plans for your project, including 2D layouts, 3D views, and material selections.
What to expect:
- Architectural design development
- Floor plan creation
- 3D visualization of your dream home
- Material and finish selection guidance

Project Proposal
We provide a detailed project proposal with cost estimates, specifications, timeline, and payment schedule. Transparency is our priority.
What to expect:
- Detailed cost breakdown
- Material specifications
- Project timeline
- Payment schedule

Contract Signing
Once you approve the proposal, we finalize the contract with clear terms and conditions. You pay 10% of the project cost as the booking amount.
What to expect:
- Transparent contract terms
- Initial 10% booking payment
- Project timeline finalization
- Team assignment

Engineering & Approvals
Our engineering team develops structural designs and obtains necessary approvals and permits for construction.
What to expect:
- Structural engineering plans
- MEP (Mechanical, Electrical, Plumbing) designs
- Permit and approval acquisition
- Pre-construction planning

Construction Phase
Construction begins with foundation work and progresses through structure, finishes, and MEP installations, all under strict quality supervision.
What to expect:
- Foundation and structural work
- Masonry and wall construction
- MEP installations
- Finishing works (flooring, painting, etc.)
Progress Tracking
Track your project's progress through our customer app with regular updates, photos, and quality inspection reports.
What to expect:
- Real-time construction progress updates
- Quality control inspections
- Stage-wise completion reports
- Transparent payment milestone tracking

Quality Inspection
Each phase undergoes rigorous quality checks (470+ quality parameters) before proceeding to the next stage, ensuring superior construction standards.
What to expect:
- 470+ quality checks per floor
- Material testing and verification
- Workmanship evaluation
- Adherence to design specifications

Handover & Support
Once construction is complete, we do a final inspection, provide all documentation, and handover your dream home with a 10-year structural warranty.
What to expect:
- Final property inspection
- Documentation handover
- 10-year structural warranty
- After-sales support
What Makes Us Different
Our commitment to quality, transparency, and customer satisfaction sets us apart
470+ Quality Checks
We conduct over 470 quality checks per floor to ensure superior construction standards
Transparent Payments
Our stage-wise payment system ensures you only pay for completed work
Dedicated Project Managers
A dedicated project manager oversees your entire project from start to finish
Real-time Tracking
Track your project progress in real-time through our customer app
10-Year Warranty
We provide a 10-year structural warranty on all our construction projects
On-time Delivery
We take pride in delivering projects on schedule with no compromises on quality
Hear From Our Clients
See what our homeowners have to say about their experience with Sturdy Groups
"Sturdy Groups made our dream home a reality. The process was smooth and transparent from start to finish. The quality of construction is excellent, and they delivered on time as promised."
Sudeep S N
Homeowner, Shivamogga
Frequently Asked Questions
Common questions about our construction process
How long does the construction process take?
The duration varies based on project size and complexity. A typical 2,000 sq ft home takes 8-12 months from design to handover. We provide detailed timelines during the proposal stage.
What is the payment structure?
We follow a milestone-based payment schedule tied to construction progress. Typically, 10% at booking, followed by 6-7 instalments based on construction stages, with the final payment upon handover.
Do you provide architectural services?
Yes, we offer complete architectural and design services. Our team includes experienced architects who will work with you to create custom designs based on your requirements and preferences.
What quality standards do you follow?
We adhere to stringent quality standards with over 470 quality checks per floor. Our projects follow all local building codes, and we use only high-quality materials from trusted suppliers.
Can I track the construction progress?
Absolutely! We provide a customer app where you can track real-time progress, view photos and videos, access quality inspection reports, and manage payments—all from your smartphone.
Ready to Build Your Dream Home?
Take the first step towards your dream home with Sturdy Groups' expert construction services